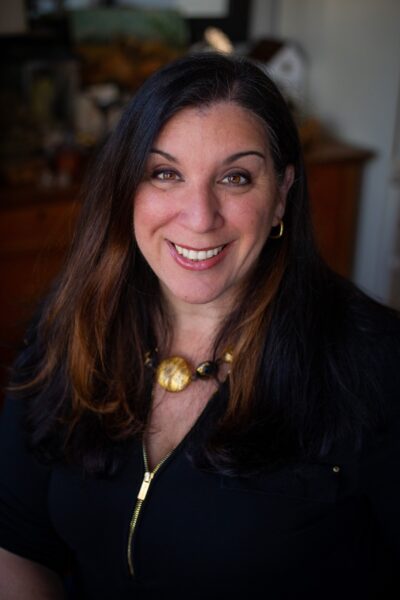I am the daughter of an architect, and my dad instilled the love of design in me from an early age. Throughout my childhood, I enjoyed watching my dad sketch his designs while sipping his evening drink and smoking his pipe. He designed spaces both grand and spaces quietly refined. Our weekends were spent touring new model developments in Northern Virginia or, working on home projects, and vigorously discussing the latest episode of This Old House on Sunday afternoons. He taught me how to look at spaces, how to see form and color, and impressed upon me to always consider function in every design. From this wonderful time comes my acute appreciation and innate love of design, color, motion and form.
My design influences are strongly shaped by growing up in a mid-century modern home just inside the beltway of Washington D.C. These types of homes are rare in the area and our neighborhood was consciously designed and built to complement the Northern Virginia landscape. One hundred-year-old oaks trees left standing in front yards, a community park, complete with playground, woods and creek, and houses thoughtfully tucked back from the shaded streets are all hallmarks of where I grew up. The developer even poured each foundation at a slightly different angles, giving all the homes, while similar in design, a unique perspective to one another.
Though my love and appreciation for design was strong, as a child, and maybe because of the creek, my first love was nature and the environment. I studied Wildlife Management and Forestry and Virginia Tech, and my primary career has been providing Natural Resources and Environmental Planning management support to the Department of the Navy.
However, the design side of my soul never faded and was always present in my home décor, my paintings and landscape projects for friends and family. In 1998, my husband and I moved to a small farm in Fauquier County. The home was a modest and basic 1977 ranch style. By 2011, my family had grown and more space was needed but, we could not find a new place that suited our needs. I was ready to tackle making my little, basic ranch house into something I could be proud to call home.
Sadly, my father had passed away several years earlier and I no longer had his architecture savvy to call on. However, I am a self-starter and honoring that spirit, I sat down and designed what I wanted my new home to be. My design featured: adding over 1,200 sq. ft. to the home (including new kitchen, living room, dining room, family room and foyer), reconfiguring existing spaces to add a laundry room, office, breakfast room and pantry, and new bathroom, and changing the architecture of the home from a basic rectangular ranch, to a modern, craftsman style farmhouse with a soaring new façade. What was just a boring rectangle on a hill is now a large family friendly home, providing style and presence where there was none before.
Based on the success of redesigning and implementing the renovation of my own home, it was at this time, and with the encouragement of family and friends, that I started JLS Interiors, LLC in 2017. Since then, many friends and referred clients have asked me to help them with their home and business spaces. Some of the projects were small and some were elaborate, but all projects, regardless of scope are important and are approached with the goal of realizing my client’s unique style and dream space.
I’m able to provide my clients excellent design consultation by listening to them about what they like and don’t like about their spaces, understanding their goals for their renovation, and providing guidance and options about improving the designs and function around them.
JLS Interiors LLC, a design consultant.
